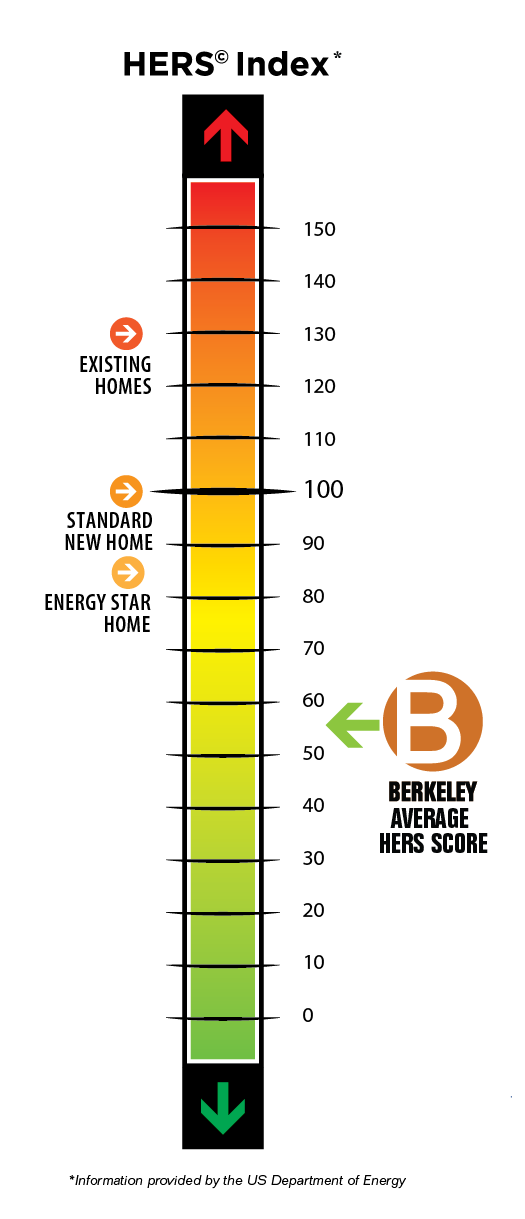Floor Plan :
The Heron by Berkeley Building Co. is a fresh, new, open floor plan concept. This 3 bed, 2 bath home is anchored by an expansive great room, providing plenty of space for entertaining. Carefully designed in Berkeley’s curated Timeless Estates collection. Get busy living in a low-maintenance home, set in a mountain-modern inspired community where you will enjoy boundless amenities. At Riverstone, you’ll find the amenities of a 5-star resort with a scenic beachfront park, modern clubhouse facilities, and community event area. Come on in, the water’s fine!
Single Level
3
Beds -
2
Baths -
2
Car -
1788
Sq Feet



At Berkeley Building Co. we take seriously our commitment to building a quality home that will stand the test of time. A home that is mindful of the resources used to both build and maintain it. A home that is conscientious of your bottom line.
As an Energy Star Certified Builder, we ensure that every home built by Berkeley Building Co. is to the highest standard. Each home built is verified by a 3rd party professional energy rater throughout the process to ensure we have met, and exceeded where possible, the standards for energy efficiency.
At the end of our building process, our 3rd party rater assigns each home a HERS score, which we provide to each home owner.
The Home Energy Rating System (HERS) Index is the industry standard by which a home’s energy efficiency is measured. It is a nationally recognized system for inspecting and calculating a home’s energy performance.
A certified Home Energy Rater assesses the energy efficiency of a home, assigning it a relative performance score.
The lower the number, the more energy efficient the home.